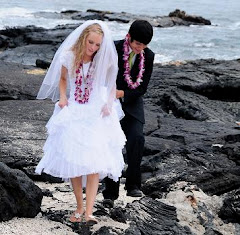Here is the front of the house, as seen from the street:

LOTS of natural light:


Off of the entry way to the left is the den/third bedroom if we added a door:


Then there is a hallway leading to Ledger's room, the second bathroom, the laundry "room", and a small linen closet which I didn't take a picture of:


Then there is a hallway leading to Ledger's room, the second bathroom, the laundry "room", and a small linen closet which I didn't take a picture of:

Laundry "room":

Back out in the front room, you see the door leading to our master bedroom:

This was the best shot I got of it for some reason, view from the door looking right:

This was the best shot I got of it for some reason, view from the door looking right:
To the left is the master bathroom:

With a little closet off of the bathroom (someone's clothes are going in the den):

Back out in the entry way, you see the loft:

View from the top of the stairs:



Here you see two doors off of the loft:

In the right is the second linen closet:

And the left door is this cool attic space. We plan on finishing this eventually for a large closet, third bathroom, or a combo:

Back down stairs, here is the view from the bottom of the stairs over the breakfast bar:

More close up:

Here is the kitchen from the other side, with the peninsula and backdoor:

In the back yard there is a carport (There is a small road behind the house leading to this spot. Most of the neighbors have built walls to make a complete garage, which we plan to do as well. In the meantime we will put a fence around it to keep Ledger off):

Nice-sized yard, with a covered patio behind the kitchen:

Also a nice little side yard:

Nice-sized yard, with a covered patio behind the kitchen:

Also a nice little side yard:
Isn't our house cute?:































